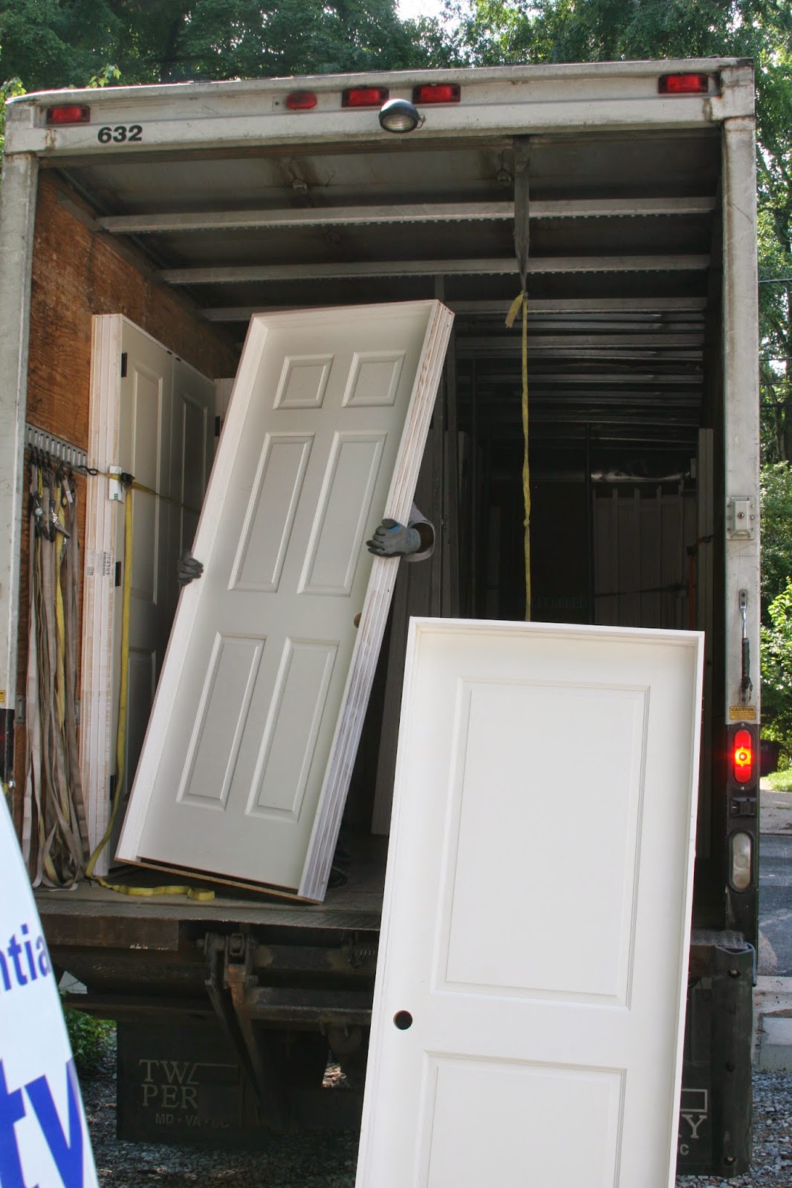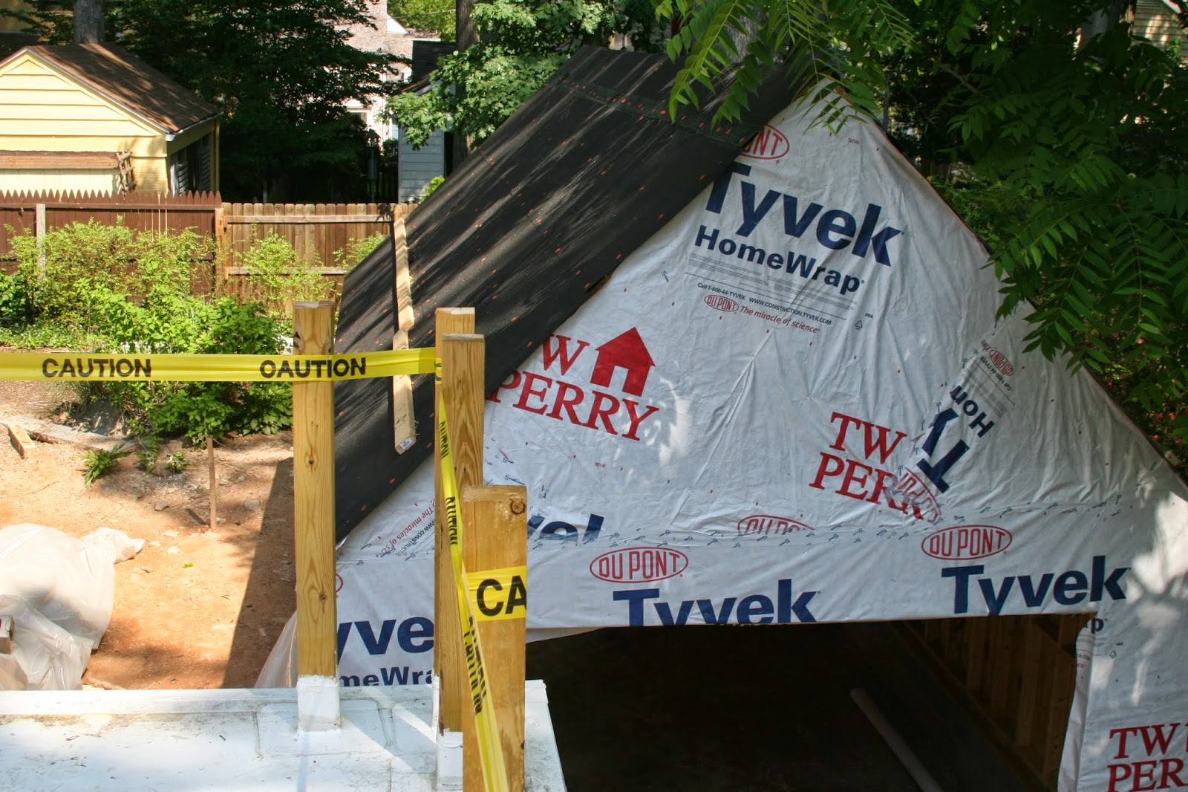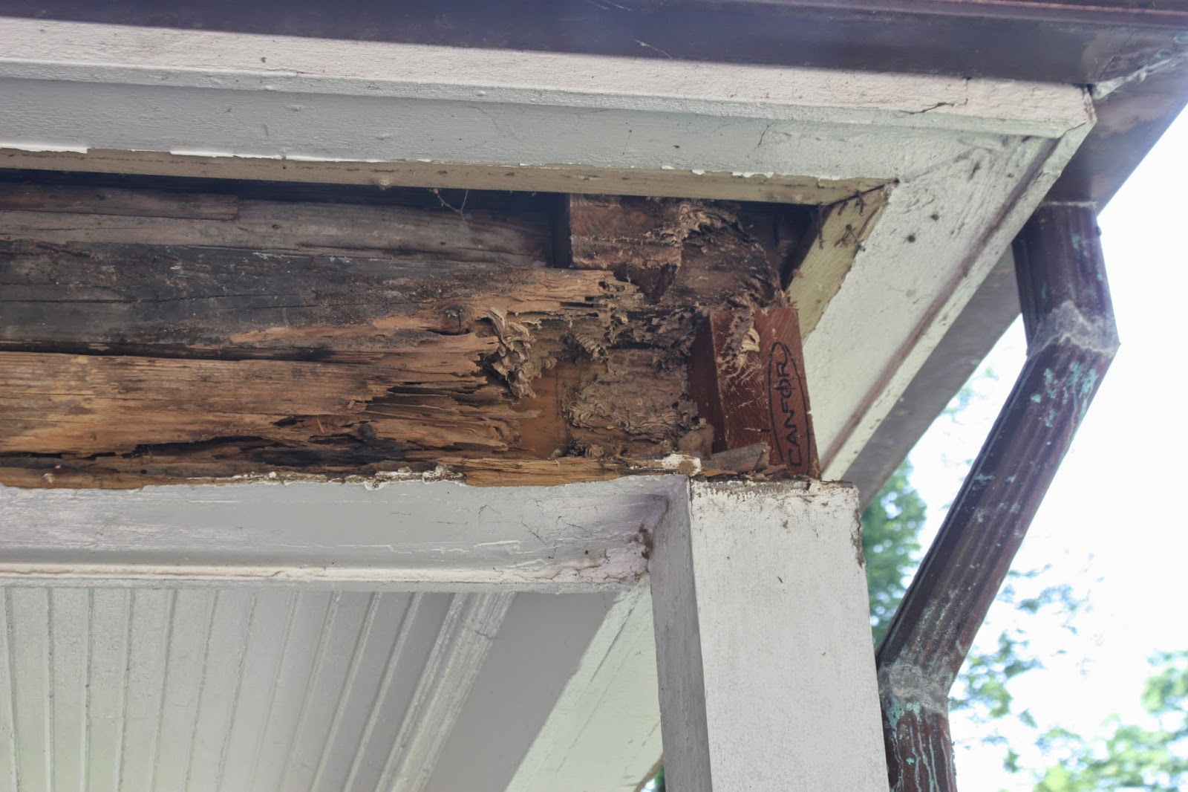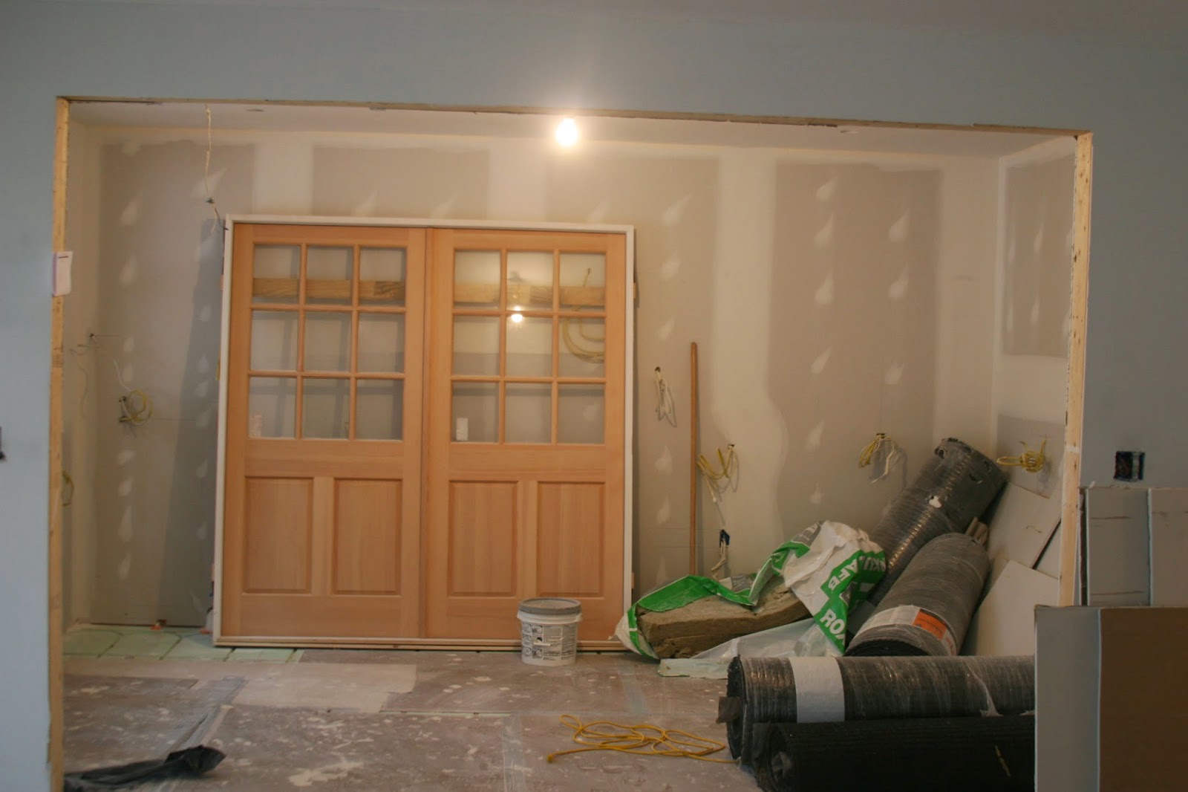One of the great things about a slate roof is that it can last a really long time. Depending on the type of slate used, they can last between 50 and 100 years. What isn't so great is when you get one that has already used up 80 of those years.
When we bought our house in 2010, we were really excited that it still had a slate roof even though it wasn't in the best shape. Most of the houses in our neighborhood had slate, but sadly, most have been replaced with composite material that is less expensive in the short run, but possibly more expensive in the long run. Of course when you are trying to keep a roof over your head (literally) and still have enough money to have a life, I totally understand why most home owner's don't care that they are replacing their 80-year roof with a 15-year roof.
And most don't want to spend money on yearly maintenance either. In the four years we have owned the house we spent well over $10,000 making repairs to broken slates and flashing that needed replacement. Yearly maintenance should not be that expensive, but our roof had clearly not been touched in decades and there had been three large trees providing lots of limb damage to the roof for even longer. We had planned on continuing a piecemeal replacement of the old slate, but when our contractor was making plans for the new slate that would go on the addition and the new garage we asked them to price out what it would cost to redo all of the existing slate as well. The upcharge would be just over $30,000 which seemed like a deal given how much we had already spent on repairs and given the bad condition of the roof. Being able to include that cost in the final mortgage would also help ease the financial pain. So we went for it. Easily the biggest single change order we have approved. Thank god.
But then there was a snag. The Bangor slate that was chosen as being a decent 50-year choice and much less expensive than a 80- to 100-year Buckingham, was temporarily unavailable. The supplier said it would take one to three months to quarry the material for our roof. Blergh. But, for another $2,000 we could have Buckingham in a week's time. Are you kidding? Buckingham for only another $2,000? Yes, please. When I asked a question about getting a slightly different size tile I found out that the reason the Buckingham was available for such a paltry sum, was that it was a lot from another job that never happened and we were getting it for cheap. Ordinarily it would have been $20,000 to $30,000 more than we were already paying. As I said before: Yes, please.
So, to whomever owns our house in 2054 or 2084: you're welcome. But you in 2114: you might want to think about having that slate replaced.
 |
| BEFORE: The darker slate patches on the left represent some of the tile we had had replaced during some long overdue maintenance when we bought the house in 2010. The slate on the right side of the house was probably installed in the late 1940s or early 1950s and was in way worse shape than the slate put on in 1934. |
 |
| New slate going on. After 80 years there wasn't one board under the old slate that needed replacing or patching. |
 |
| New slate and copper snow guards on the new garage. |
 |
| A roof to last 80 years. (Stay away ye storm blown tree limbs!) |





























































