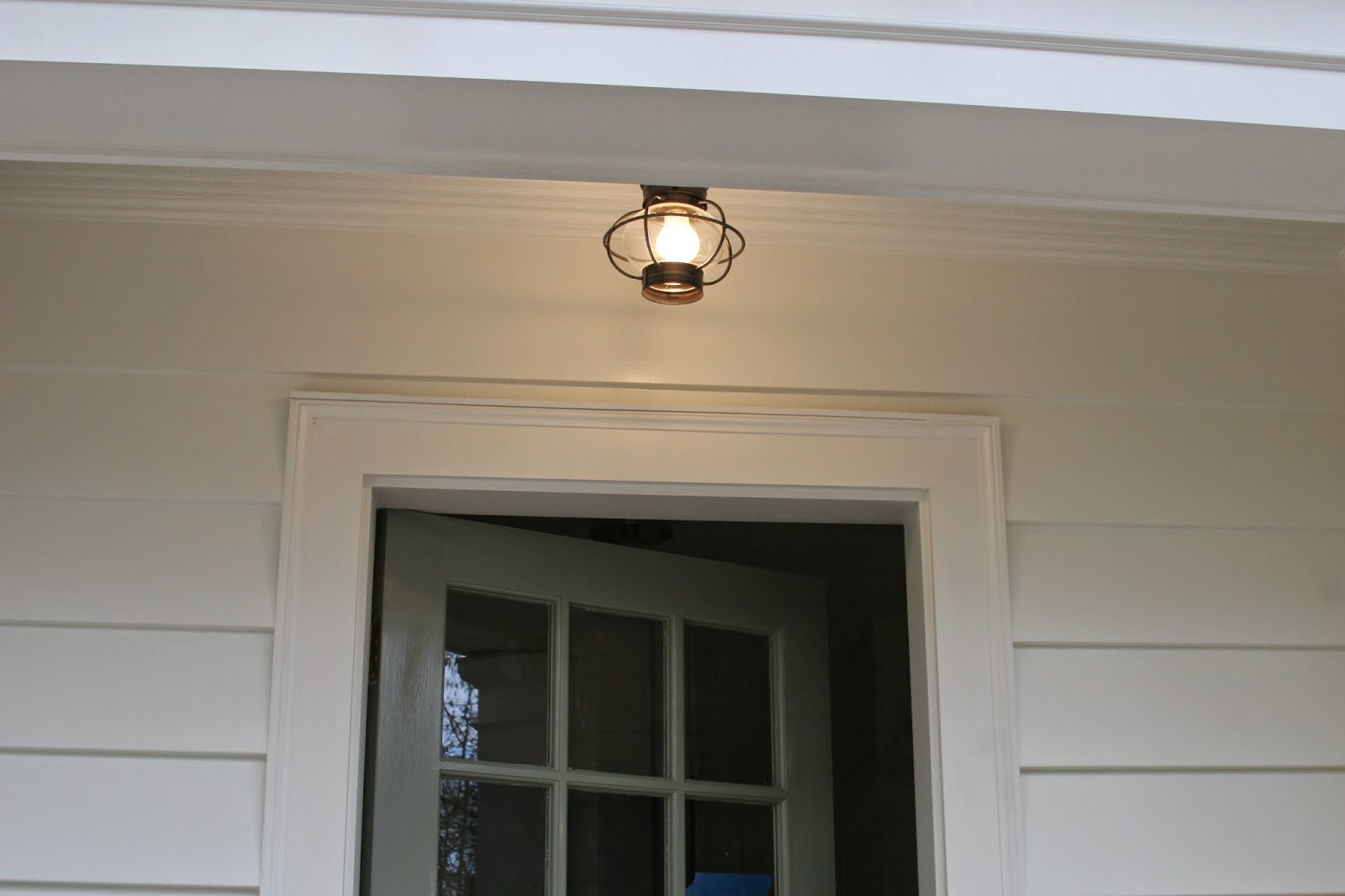I know, I know, it has been a long damn time since I posted anything. Why is that? How about a top 10 list?
Reasons I Haven't Posted on Lucy's Forever Home for Over 2 Months
- We moved back in on December 19th and then there was Christmas and I feel like I never got organized.
- My job keeps me far busier than any other job I have had in about 20 years so I am a little tired when I get home.
- Now that rooms are finished it is even harder to get photos that capture some rooms. We don't have a wide angle lens and trying to get decent angles on smaller rooms is next to impossible.
- We have tons of decorating yet to do and don't want to show rooms that don't live up to the images we have in our head.
- We got a giant TV that can be quite enticing.
- I focused a fair amount of blogging energy on my book-centered blog My Porch.
Well that really isn't a top 10 list is it? Maybe I have fewer excuses than I thought.
Here is something to tide you over until I get my act back together.
Until this past week we had a folding card table anchoring our kitchen. We had to put something there because the pendant light in the center of the room was hanging at a height that guaranteed running into it unless there was something under it. Finding the right piece of furniture can often be elusive. But when John came across this table on Nickey Kehoe's website, we knew we had found the one. It met all of our kitchen table expectations: round, sturdy, solid, and simple. In fact it was like an updated version of a table that John's aunt has had in her Greenwich Village kitchen for 40+ years.
As the kitchen took shape we began to worry a bit that we weren't going to have room for a table. It seemed like it might crowd things a little too much. I got even more anxious when we committed to the location and height of the pendant light. What would happen if we couldn't actually fit a table in the room. Mapping it out to scale on paper and even having our contractor cut out a mock-up 48" circle out of fiberboard didn't given me comfort. I kept telling myself it would work but it wasn't until the table was delivered that I began to really believe it.
The table at Nickey Kehoe is 50" but they did a custom 48" size for us for the same price. We began to question whether the 2" would really make a difference, especially since the store had a 50" table in stock that could have been shipped immediately, but we held on for 8 weeks while our 48" table was built and shipped. It was the right decision. The larger table might have worked but the one we got is pretty perfect.
It immediately changed the feel of the kitchen. A kitchen that I already loved felt so much better and cozier. The room also feels more expansive with the table than without it. And it is wonderfully solid and sturdy. It is perfect. Incidentally, The chairs are another matter. John ordered them from Finland without having had the chance to sit on them and although they look really good, the seats are somewhat shallow and they feel just a tiny bit too small. I guess the Finns have daintier butts than Americans. Still, they were fairly inexpensive so they will be swapped out at some point.
 |
| The large round 'bowl' is also from Nickey Kehoe. |


















































