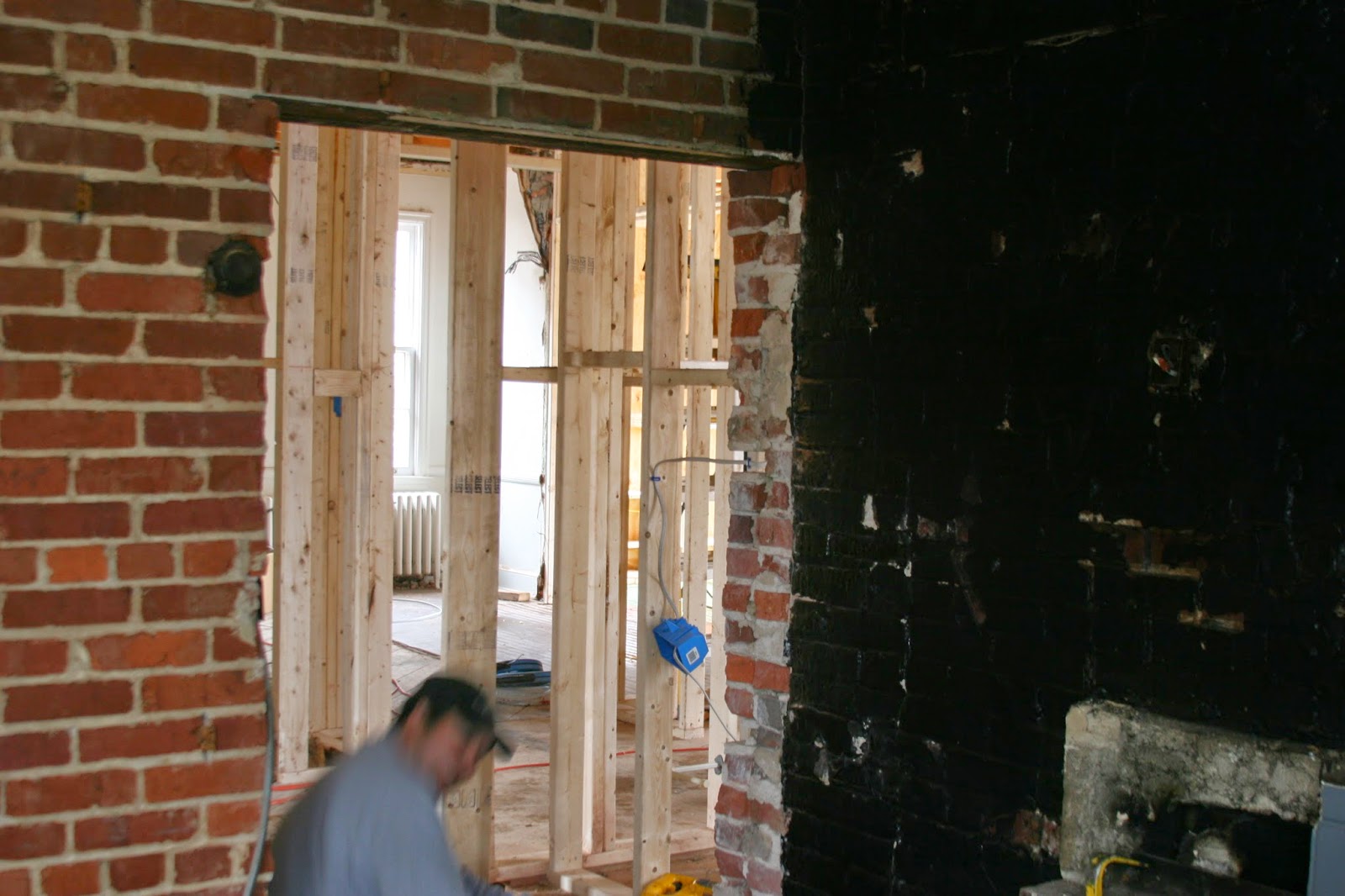Remember the library? Doesn't look like that anymore.
 |
| Same view of the library without a floor, walls, or shelves. |
 |
| When the house was built in 1934 this was a garage. Sometime after that they turned it into a library. A cold, poorly insulated library. |
 |
| The original door from the garage/library was really, really narrow. The new one won't be quite this big when it is framed out but it will do a lot to integrate the room into the rest of the house. |
 |
| New window for the maser bath. |
 |
| The window openings at left and on the second floor will be bigger. |
 |
| Nice to know the old mushroom wallpaper will be preserved for future generations behind the family room walls. |
 |
| Footings for the new garage seen from the new second floor deck. |
 |
| HVAC ducts in the attic knee walls. Kind of looks like the start of a pipe organ. Hmm, now I have an idea. |
 |
| Some of the old guts that will be replaced. I think this clearance means one fewer air return vents. Fingers crossed. |



No comments:
Post a Comment