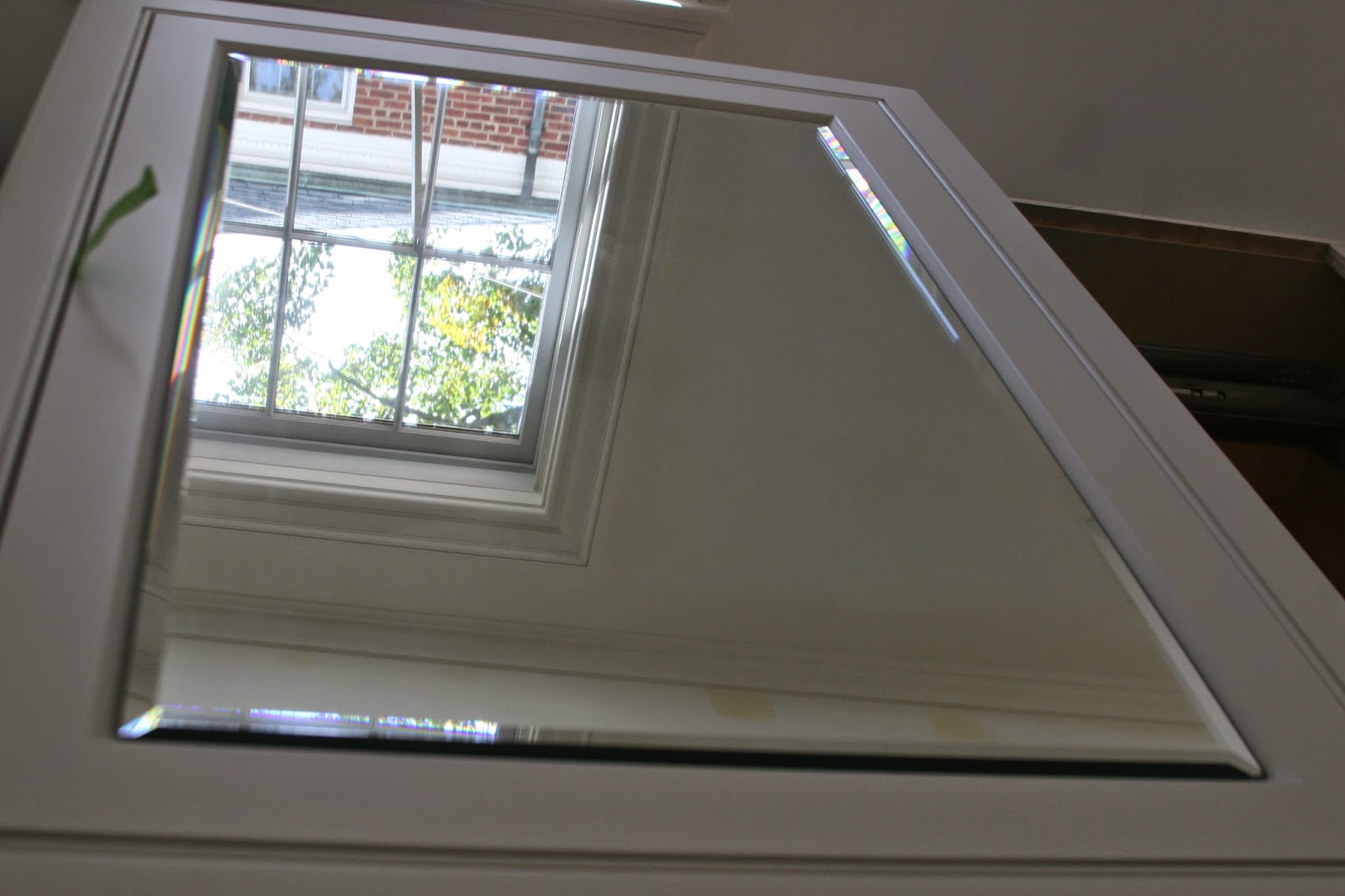Aging brass. I have to say, this is a project I resisted like mad. Months ago, when John first brought it up, the contractor and I both just wanted to pretend like we hadn't heard him. We have to dip what in what? Huh? I thought he had forgotten it but then he brought it up again a few weeks ago. So I told him he had better order the product and then we would figure out what to do once we got it. When we got it we decided that it might be better if we did the dipping ourselves. A little too hard to explain to the contractor, and in retrospect, probably would have cost us a penny or two to have them do it.
The result? I must say this is a situation when John was 2,000% percent on the right track. If we hadn't have done this I know I would have been unhappy (and he would have been even more unhappy) with all the too-shiny brass in the house. Now, I think the hardware is gorgeous and very fitting for our house. I'm so glad I gave in and I'm so glad we worked on it together.
 |
| I had to start off with an after picture just because it was so pretty. These are the knobs for our interior doors AFTER we aged them. They are from Baldwin and they are solid and heavy and feel wonderful. Can't wait to see them installed. We went with the 1.75" knobs over the more common 2" knobs. Seemed more appropriate for our house. |
 |
| We are beautiful, but too damn brassy. So why not get a finish that is closer to what we wanted? John wanted the properties of unlacquered brass--that is it ages and gets a nice patina over time, but didn't want to wait the years it would take to get that. Plus, you have to just look at this picture to realize that these are just too shiny for an 80-year old house. |
 |
| The same knobs after we dipped them in acid (more on that later). |
 |
| The knob in front has been dipped but not yet rubbed with 0000 steel wool. The ones in back have been rubbed. |
 |
| A pile of completed knobs. Don't they look like they came out of an old house? |
 |
| Here's a lot of shiny window locks. And yes, we dipped the screws as well. |
 |
| One before the dip, one after the dip. |
 |
| All of them dipped but before the steel wool. Unfortunately, we didn't take a picture of the completed locks. |
 |
| These are "ballcaps" for our door hinges after they were dipped and given a once over with the steel wool. |
 |
| The rosettes that will go behind the knobs before dipping. |
 |
| The same rosettes after dipping. |
 |
| Not only did we have to unpack all the parts--these are hinge packages--but we also had to repack them so nothing would get lost for the installers. |
 |
| Hinges before the dip. |
 |
| The dip itself. The directions say soak between 1 and 10 minutes but we took ours out after only 10 seconds. I can't imagine what 10 minutes would have looked like. |
 |
| The parts get soaked in the brass ager. |
 |
| Then you give them a rinse. |
 |
| A batch after their dip. |
 |
| Our dining room sweatshop showing John rubbing them with 0000 steel wool. |
 |
| The final product. So much more appropriate than the bright shiny original. Go back and look again. |
 |
You're right, most sweat shops don't have glasses of wine on the work bench.
Those stacked boxes are the dipped and burnished hinges already complete. |
 |
| Some one needs to tell the State of California how useless this piece of paper in every single boxes is. What is the likelihood a pregnant woman is going to eat a hinge? |






















































