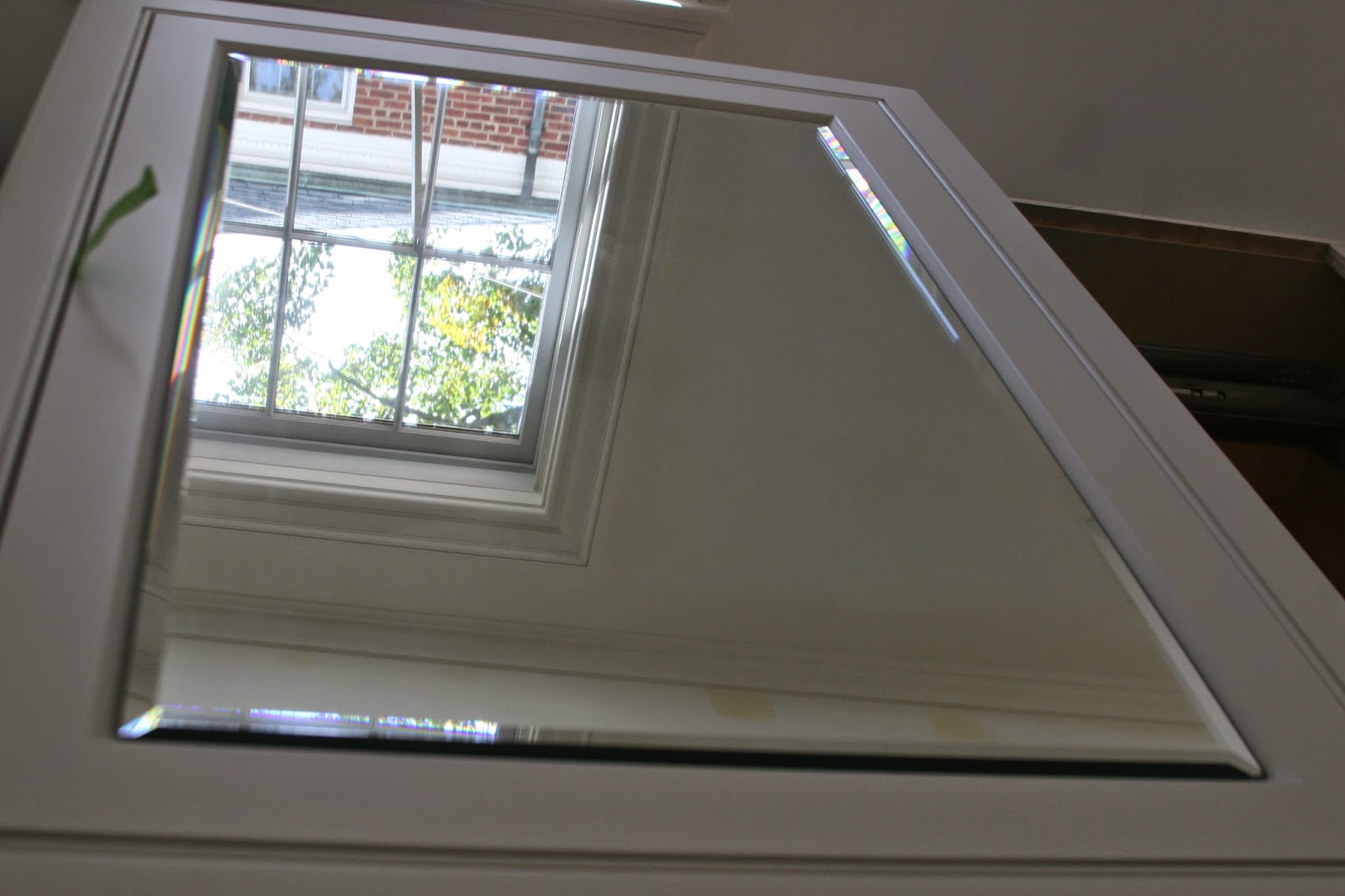 |
| A mish mash of cabinets and appliances sitting in the Family Room |
 |
| A little sponge hopper under what will be our kitchen sink. Cabinets were painted with Benjamin Moore Smoke Embers. |
 |
| rubbish and recycling |
 |
| Slide out shelf from the corner dead space. |
 |
| This unit will sit on the counter top on the same wall as the wall oven and fridge. It is the only place where we are having upper cabinets. |
 |
| Vertical dividers for sheet pans, trays, cutting boards, etc. |
 |
| Master bath vanity has been installed. |
 |
| Those holes in the walls are for medicine cabinets which you can see in the next few pictures. |
 |
| Inside one of the new medicine cabinets. |





No comments:
Post a Comment