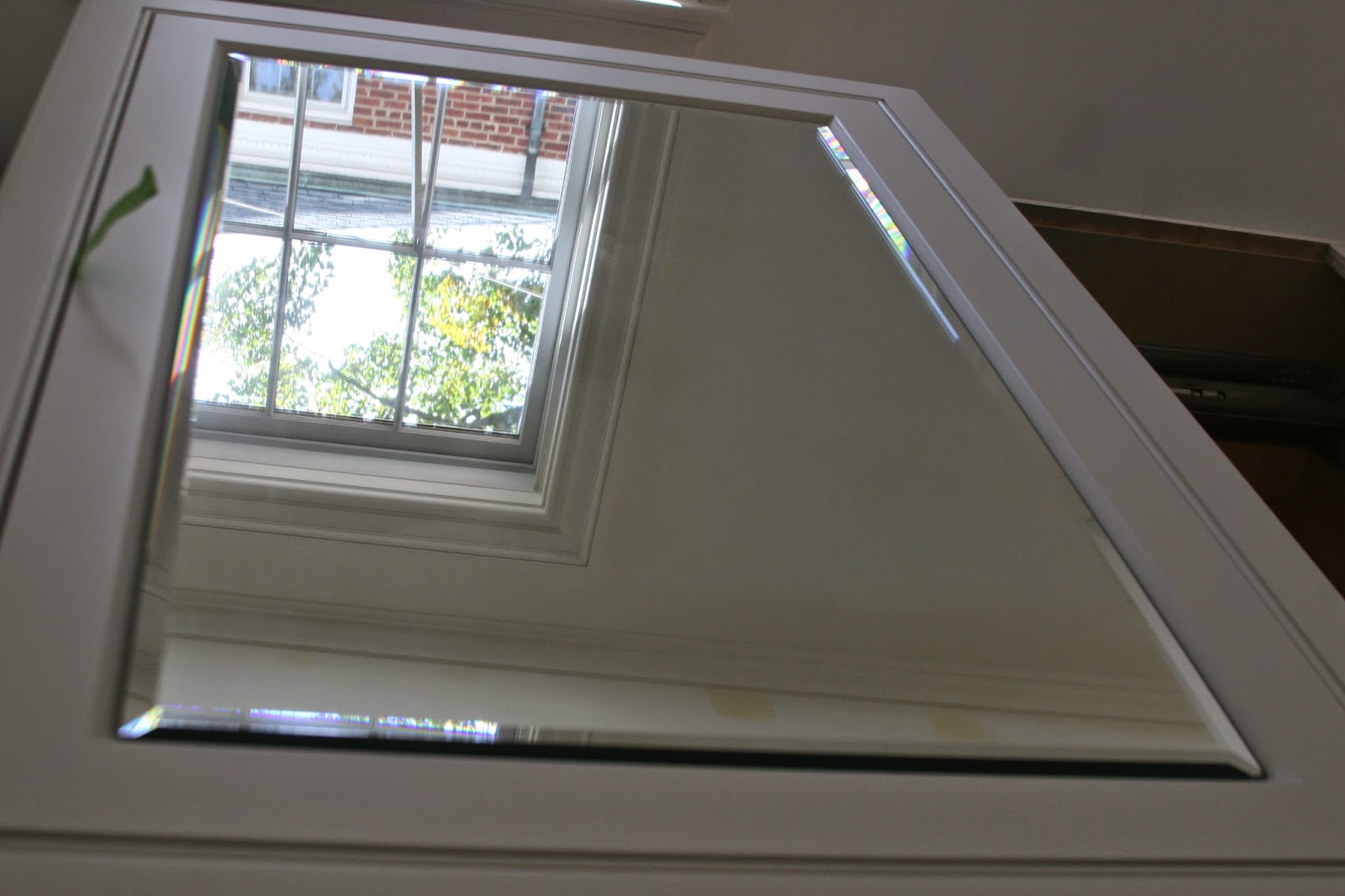Yesterday turned out to be appliance day at chez nous.
Our French range was ordered from
Lacanche in late December to take advantages of 2013 pricing. Sometime in early spring it got on a boat, and because it was shipped to take advantage of a full container, it was sent to Seattle rather than the east coast. I guess that means it went through the Panama Canal. By the end of May it was in Seattle, had been inspected, and was waiting for its journey to DC. A couple of weeks ago it was put on a truck bound for Baltimore where it cooled its heels until yesterday when it made its way to Chevy Chase.
What we didn't realize was that our contractor decided to have the other warehoused appliances delivered as well. Unfortunately the floors in most of the house have recently been stained so we couldn't really get in to take pictures. John had to bend around a corner to get the picture of all the boxes.
The kitchen cabinets may arrive as soon as the 18th. Those should make for some interesting photos.
 |
| Bonjour mon amour. |



























































