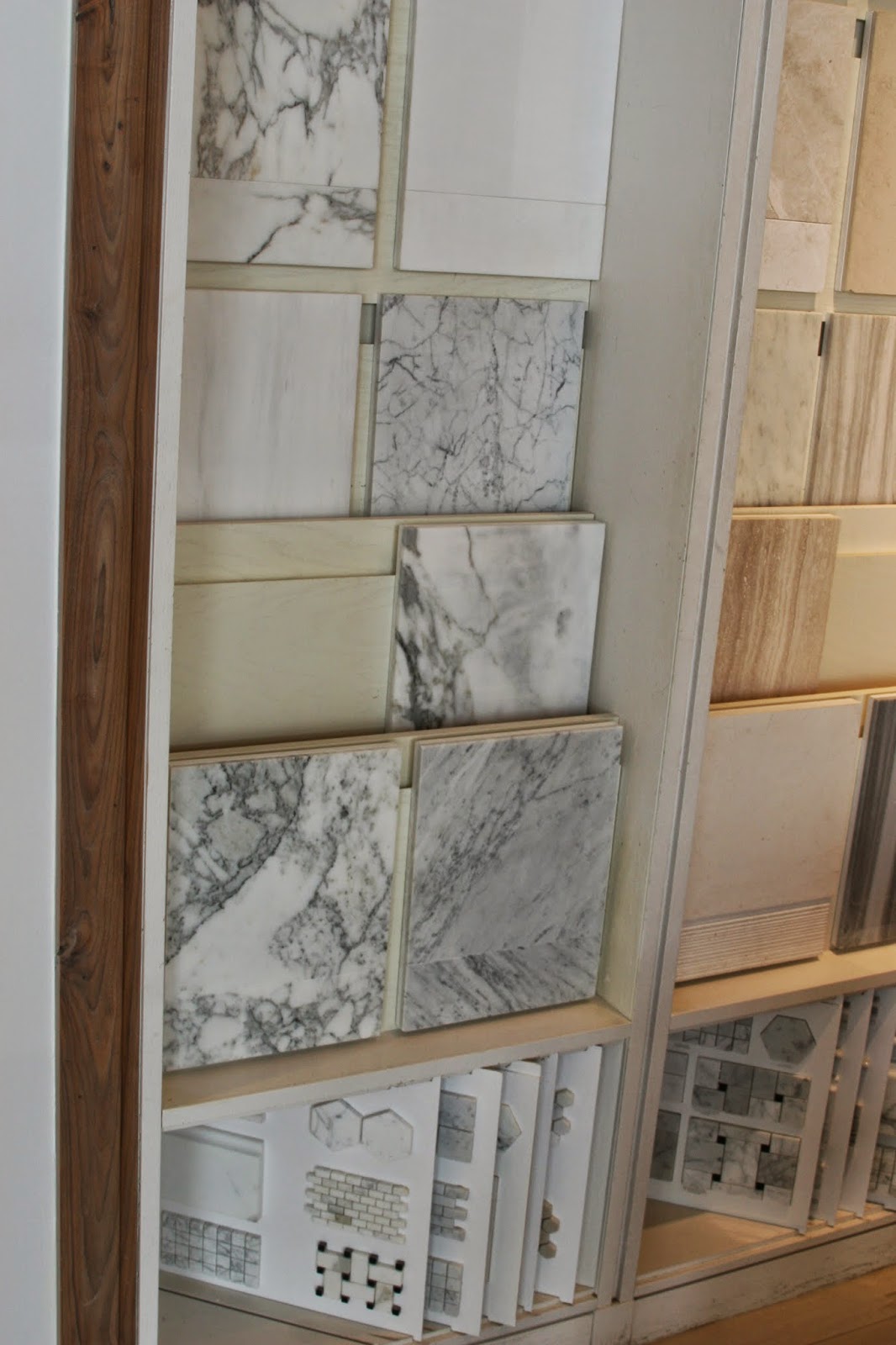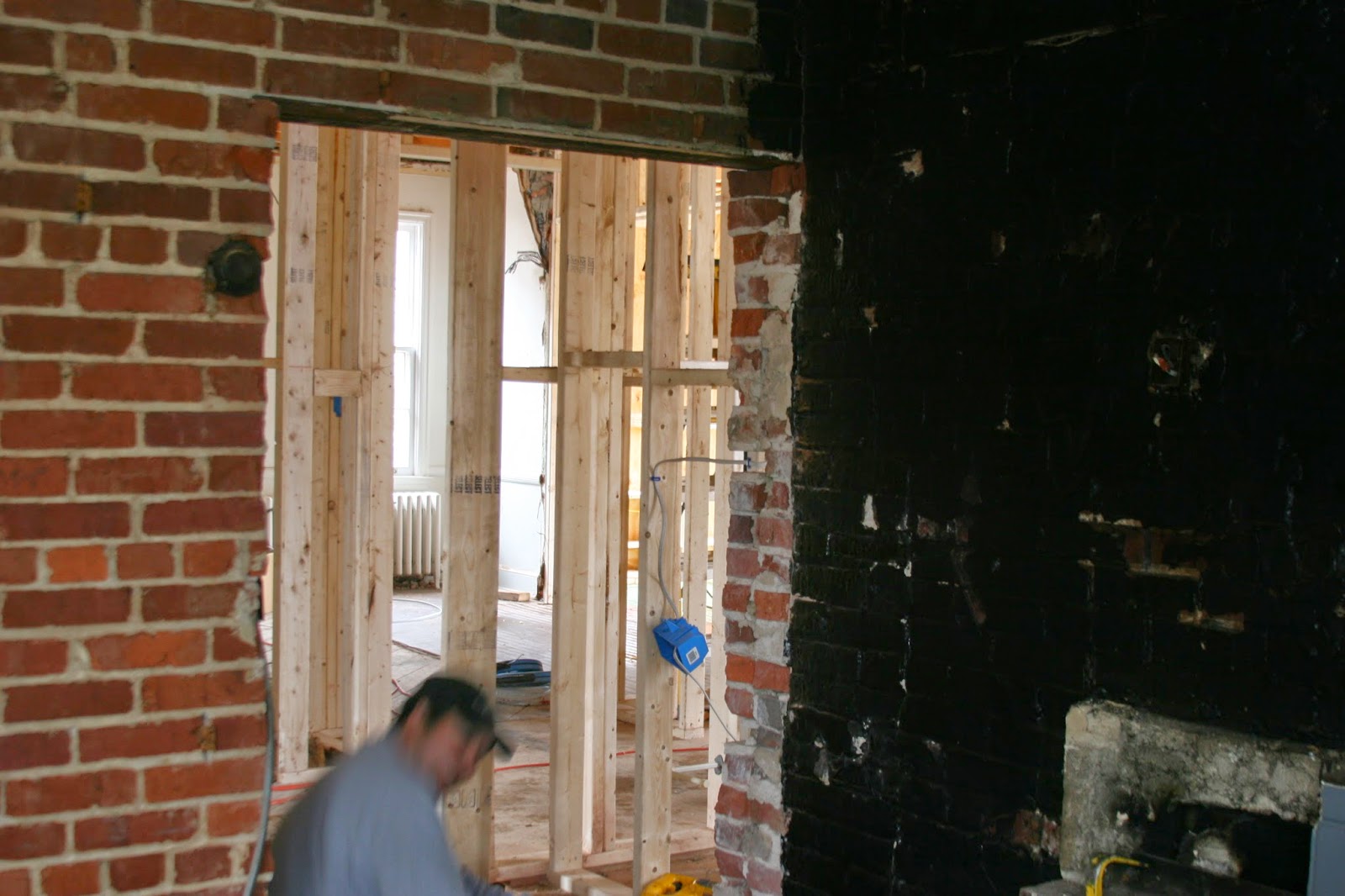 |
Alas, I was not allowed to add something like this to the house even though it is perfection to me.
(Originally posted on My Porch after I saw the image at Pigtown Design) |
As anyone who has ever looked at my regular blog
My Porch will know, I love reading and I love books. In fact, I used to do a semi-regular feature called
Shelf Esteem where I posted a picture of a home library taken from a design magazine. I would pull out my magnifying glass to try and figure out what books were on the shelf and to see if I could deduce anything about the owner and his or her reading habits. (Including trying to guess if the owner was a he or she.) I would also rank each room by its cozy factor. Was it a room one wanted to get cozy in? For me that mainly had to do with natural light, cushy furniture, and warm tones--often from the use of natural wood.
First comes inspiration
As with everything else related to our project we started with inspiration images that I culled from various magazines over the years.
 |
This is like a smaller, more elegant version of the image at the top of this post.
A wonderful wall of books in warm natural wood tones with natural light.
Clearly the shelves of someone who reads. These are not decorator books.
I think the art and antiques make the shelves feel less messy than they might otherwise. |
 |
A guest room I would love to sleep in despite its rather cool palette.
I love that the shelves are sized to fit the owner's paperback collection.
As you will see later in this post, I pursued a similar level of customization when designing my new shelves. |
 |
| We have been toying with the idea of having the interior of the shelves painted a different color, but I think I am leaning away from that idea. Although these shelves are good for oversize art books, I would not like them for my fiction collection. I like the look of art hung in front of books, but I don't think I could handle it in practice. I would forever be worried about the books hidden behind the art. |
 |
I know one of you will tell me the name of this designer hanging on the ladder.
Another example of messy shelves not looking messy. |
 |
| What bookish person didn't want a library ladder when they were young? |
Then comes the space
Inspiration pictures are well and good, but first you need space for your library. The good thing is that shelves can go on almost any wall. They look good in living rooms, family rooms, dining rooms, hallways, bedrooms, even bathrooms. If I was single I would probably have shelves in most of those rooms, but I am not, so my shelves are relegated mainly to one room. One of the big selling points when we bought our house in 2010 was that it had a room that was already kitted out as a library.
 |
The room was originally the garage and was converted sometime probably in the 1940s or 1950s.
The wall at the end was once the garage door and let me tell you, it had very little insulation. The fireplace across the room wasn't much help against the drafts. |
 |
| The shelves weren't thick enough or well-supported enough to hold the amount of books I would end up putting on them, but they certainly got my bookish imagination going when we saw the house the first time. |
 |
| You can see the library with considerably more books in it. This was on a day when I decided to do a cull and a reorganization. Note the paint color samples on the wall behind the vase on the right. Soon after we bought the house we contemplated what color to paint the library but then we kept putting it off because our house renovation seemed imminent. The result was we lived with paint samples on the walls for almost two years. Then when we officially delayed our project, I decided to just go ahead and paint it the color I had chosen even though we knew the room would be demo'd within a year. |
The reality of reality
So even though I actually owned a room that was a dedicated library, it had more than a few challenges.
- It was cold in the winter. And to a lesser extent too warm in the summer.
- It was narrow. I don't know how they fit a 1930s cars into a space that small.
- It didn't get as good natural light as I had hoped. Overall kind of a dark room.
- The shelves weren't very practical. They were fixed at different heights making it impossible to arrange my fiction in strict alpha order as some books were too tall to fit on the shelf where they should have been.
- The raised grain wood paneling was pretty awful. It screamed basement rec room. Painting it the dark grey that I had chosen only made it worse.
- The doorway into the room was a miserly 28" wide. And because it was originally the garage, the door jamb depth was crazy deep. All making it feel a little too 'converted' if you know what I mean.
 |
One view of the library as I was packing it up prior to starting the house project.
Shows the fireplace as well as how the darker color only seems to enhance the basementy feel of the paneling.
The white patch just visible on the right was a spot I painted so I could put more paint samples up. My hope was to come up with a library color now so we wouldn't have to experiment later. We did narrow it down some, but nothing conclusive. |
A cozier future?
I certainly hope so. We can't afford natural wood so the new raised paneling and the shelves will all be painted wood. Choosing the right color for this north facing room is going to be a challenge. But the room itself is going to be way more efficient and comfortable in general.
 |
| The basic layout of the room remains the same as before. The only real change is the tall narrow bookcase to the right of the fireplace goes away. Perhaps the best thing about the room is that it will finally be properly insulated and have a radiant heat floor. |
 |
| The fireplace wall without the little bookcase to the right. The old rec room paneling is replaced by new painted raised panels. The fireplace detail will have to be modified as the no-mantel-flush-with-wall look won't work. |
 |
| What you will see first when you walk in. |
 |
| This is the wall at the front of the house where the garage door once was. I have made these shelves deep enough and tall enough to hold oversize art books. |
 |
| I laid out these shelves so that I could maximize book storage. These are not your typical book shelves. Since this whole wall will be dedicated to fiction and regular sized non-fiction, I didn't need the typical 12 inches of vertical clearance on each shelf. The tallest hardcover fiction is about nine inches, so even at 10.5 inches they will still have some room to breathe. I am also having the shelves made shallower. In this narrow room this will add two inches of floor space but keep the shelves deep enough for the books I want to put there. And the existing doorway will be eight inches wider than its current 28. |
The devil is definitely going to be in the details in this room. Since we can't afford natural wood which would warm up the room, I am not sure what we are going to do about color. I didn't really like our experiment with a darker color, although I think any color will look better on the new smooth raised panels than it did on the rustic raised grain paneling that was in the room. The right furniture arrangement for the room will also be a challenge. Having both George Smith club chairs seemed a bit much for the room. We may have to find something smaller, and I would love to squeeze in a round library table with at least two chairs. I doubt I will ever be happy with the natural light. I might end up reading in other parts of the house that get better light--at least during the day. But I can't wait to install my books on the new shelves.
What does Lucy think?
The front window of the library has been one of Lucy's favorite spots. The cabinet height comes right up to the bottom of the window so it is a perfect place for her to perch. The probably is she gets the window dirty and it gives her too much of an opportunity to get worked up about people passing and approaching the house. She just goes nutso. I think we are going to keep stuff on that surface in the future and/or have shutters where we can keep the bottom of the window closed to keep her from not only going up there but also wanting to be up there.
 |
| How can we deprive her of her favorite spot? She will just have to content herself with looking out all the French windows at the back of the house. I know the mailman will appreciate her not being in that window. |






.jpg)























































