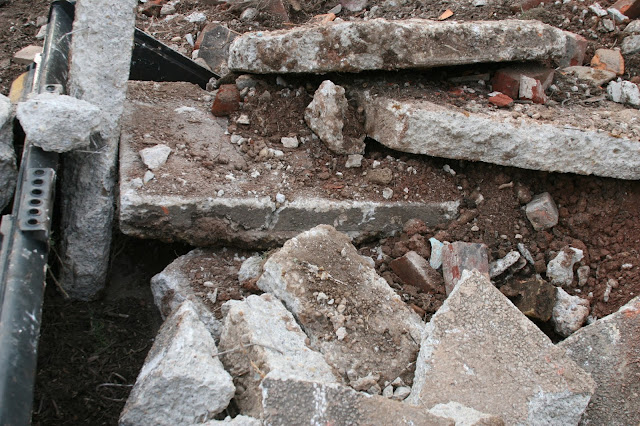We were lucky enough that Thomas had the time and was interested in working with us on our project. The planner in me was thinking we were more than a little premature in hiring him before we had even a clue what the house project would look like, but John's enthusiasm would not be assuaged. Once we had concept designs we all decided we needed to put them on the shelf until we at least knew the geometry of the house addition.
Over the following five years, while we focused on the house, Thomas and his wife had a son, Thomas became more and more in demand as a lecturer, and he co-wrote a fantastic book called Planting in a Post-Wild World.
After completing our house project I didn't realize how low my tolerance was for managing the yard project until I heard myself saying as much, and very forcefully so, at a project meeting with Thomas. Being far busier than I am, Thomas realized he needed to hand off the management of our project to someone who we could all trust to get it done with as little hassle to me and John.
Enter Hilary Oat-Judge, a seasoned landscape architect who knows Thomas well and has started her own landscape design business. After meeting her we were confident that she was not only in sympathy with our ideas and Thomas Rainer's design, but that she also was an organized, take charge, kind of person.
Since Hilary came on the job things have been moving along at a healthy clip and each step of the way we find ourselves pleased with her design input and ability to really get things done.
I'll have more to say about the design of the garden as things progress, but I thought you all might like seeing the overall plan to get a sense of what is coming. One big, big, change from the design below is the fact that we decided not to put in a swimming pool. Although there are many good reasons for this deletion, John is still mourning the fact that he isn't getting a pool. But he is getting a water feature that you can see in the second image below. Make sure you click on both images as they can get much bigger and easier to read.
 |
| click to enlarge |





























































